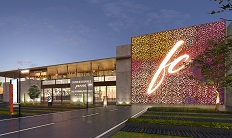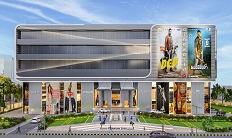Initiation of the project
The client’s requirements are acquired after the study of various aspects like site, weather, context, soil condition, etc. We prepare a concept design.
Conceptual Presentation
Presenting the concept gives a complete idea on the strcuture to be crafted. This is done using visualizations, photographs and sketches
Process
After getting the final consent from the client, the drawings are then worked on at a ‘micro level’ to better the interior spaces and make the building functional and aesthetic. Client meetings are held at frequent intervals to keep them informed about the proceedings.3D models and visuals are made to help the client understand the building form both internally and externally. The working drawings needed for construction are prepared.
Transition
Preparing all the necessary drawings and documents needed for construction. Assisting the client for appointing the right agency for construction.
Supervision
Regular site visits are made at all important stages of the project. Clients are informed regarding the progress of works at site. Co-ordination with all agencies are done to ensure smooth progress and timely completion of the project.
Delivery
The client is now happy with their dream turned into a reality !







